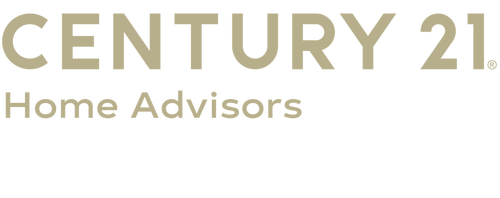
404 Jared Way New Holland, PA 17557
PALA2074532
$4,991(2025)
6,534 SQFT
Single-Family Home
2021
Colonial
Eastern Lancaster County
Lancaster County
Listed By
Cara Walthall, CENTURY 21 Home Advisors
Carol Lehman, Hostetter Realty LLC
BRIGHT IDX
Last checked Feb 11 2026 at 6:57 AM EST
- Full Bathrooms: 2
- Half Bathroom: 1
- Dining Area
- Built-Ins
- Floor Plan - Traditional
- Breakfast Area
- Walk-In Closet(s)
- Primary Bath(s)
- The Landings At Garden Spot Reserve
- Above Grade
- Below Grade
- Foundation: Concrete Perimeter
- Forced Air
- Central A/C
- Fully Finished
- Windows
- Full
- Improved
- Heated
- Interior Access
- Dues: $350
- Frame
- Vinyl Siding
- Sewer: Public Sewer
- Fuel: Natural Gas
- Elementary School: New Holland
- Middle School: Garden Spot M.s.
- High School: Garden Spot
- 2
- 2,664 sqft



