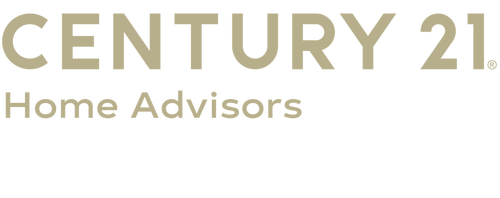


61 Aspen Street Mifflinburg, PA 17844
PAUN2000760
$420(2025)
Mfghome
2003
Modular/Pre-Fabricated
Mifflinburg Area
Union County
Listed By
BRIGHT IDX
Last checked Nov 7 2025 at 12:42 AM EST
- Full Bathrooms: 2
- Dishwasher
- Combination Kitchen/Dining
- Stove
- Walls/Ceilings: Cathedral Ceilings
- Bathroom - Tub Shower
- Bathroom - Soaking Tub
- Bathroom - Stall Shower
- Unknown
- Above Grade
- Foundation: Slab
- Forced Air
- Window Unit(s)
- Dues: $420
- Carpet
- Laminate Plank
- Other
- Roof: Metal
- Sewer: Public Sewer
- Fuel: Propane - Leased
- Elementary School: Mifflinburg Area
- Middle School: Mifflinburg Area
- High School: Mifflinburg Area
- Crushed Stone
- 1
- 1,064 sqft
Estimated Monthly Mortgage Payment
*Based on Fixed Interest Rate withe a 30 year term, principal and interest only



Description