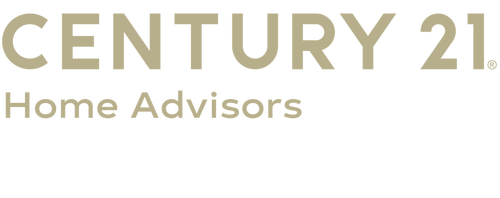
141 Stone Hedge Court Lebanon, PA 17042
PALN2020034
$4,633(2024)
8,276 SQFT
Townhouse
1993
Traditional, Contemporary
Cornwall-Lebanon
Lebanon County
Listed By
Andrea Denise McAllister, Howard Hanna Krall Real Estate
BRIGHT IDX
Last checked Feb 11 2026 at 11:29 AM EST
- Full Bathrooms: 2
- Half Bathroom: 1
- Window Treatments
- Floor Plan - Traditional
- Dishwasher
- Dryer
- Washer
- Refrigerator
- Water Heater
- Walls/Ceilings: High
- Kitchen - Eat-In
- Walls/Ceilings: Cathedral Ceilings
- Oven/Range - Gas
- Upgraded Countertops
- Walls/Ceilings: Dry Wall
- Walls/Ceilings: Vaulted Ceilings
- Built-In Microwave
- Formal/Separate Dining Room
- Carpet
- Walk-In Closet(s)
- Ceiling Fan(s)
- Primary Bath(s)
- Bathroom - Walk-In Shower
- Bathroom - Jetted Tub
- Stone Hedge
- Above Grade
- Below Grade
- Foundation: Slab
- Central
- Central A/C
- Sump Pump
- Shelving
- Space for Rooms
- Workshop
- Partially Finished
- Poured Concrete
- Water Proofing System
- Dues: $500
- Carpet
- Ceramic Tile
- Vinyl Siding
- Roof: Shingle
- Sewer: Public Sewer, Public Septic
- Fuel: Natural Gas
- 2
- 2,100 sqft


