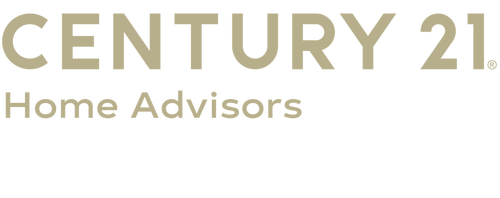


1204 Mosaic Drive 409 Lebanon, PA 17042
-
OPENSun, Jun 11:00 pm - 4:00 pm
-
OPENSat, Jun 71:00 pm - 4:00 pm
-
OPENSun, Jun 81:00 pm - 4:00 pm
-
OPENSat, Jun 281:00 pm - 4:00 pm
-
OPENSun, Jun 291:00 pm - 4:00 pm
Description
PALN116564
0.25 acres
Single-Family Home
2020
Traditional
Cornwall-Lebanon
Lebanon County
Listed By
BRIGHT IDX
Last checked Jun 1 2025 at 3:43 AM EDT
- Full Bathrooms: 2
- Ceiling Fan(s)
- Dining Area
- Entry Level Bedroom
- Floor Plan - Open
- Kitchen - Island
- Pantry
- Recessed Lighting
- Skylight(s)
- Solar Tube(s)
- Upgraded Countertops
- Walk-In Closet(s)
- Wood Floors
- Built-In Microwave
- Dishwasher
- Disposal
- Dryer - Front Loading
- Oven - Wall
- Refrigerator
- Washer - Front Loading
- Water Heater
- Alden Place
- Yes
- Above Grade
- Below Grade
- Fireplace: Double Sided
- Fireplace: Gas/Propane
- Foundation: Slab
- Forced Air
- Central A/C
- Dues: $490
- Stick Built
- Vinyl Siding
- Roof: Composite
- Roof: Shingle
- Sewer: Public Sewer
- Fuel: Natural Gas
- Elementary School: Cornwall
- Middle School: Cedar Crest
- High School: Cedar Crest
- 1
- 2,150 sqft
Listing Price History
Estimated Monthly Mortgage Payment
*Based on Fixed Interest Rate withe a 30 year term, principal and interest only


