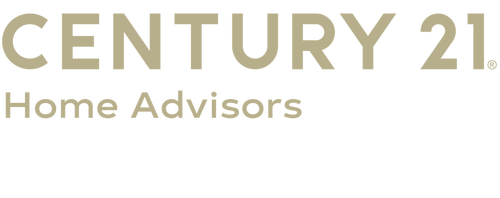


817 Appenzell Drive Hummelstown, PA 17036
PADA2047974
$10,522(2025)
0.32 acres
Single-Family Home
1993
Colonial, Traditional
Derry Township
Dauphin County
Listed By
BRIGHT IDX
Last checked Aug 31 2025 at 7:56 AM EDT
- Full Bathrooms: 4
- Half Bathroom: 1
- Built-Ins
- Window Treatments
- Wood Floors
- Whirlpool/Hottub
- Dishwasher
- Disposal
- Refrigerator
- Kitchen - Eat-In
- Exhaust Fan
- Entry Level Bedroom
- Kitchen - Island
- Oven - Self Cleaning
- Walls/Ceilings: Dry Wall
- Humidifier
- Commercial Range
- Formal/Separate Dining Room
- Dryer - Electric
- Pantry
- Bathroom - Tub Shower
- Bathroom - Jetted Tub
- Village Of Innsbruck
- Trees/Wooded
- Above Grade
- Fireplace: Gas/Propane
- Fireplace: Fireplace - Glass Doors
- Foundation: Concrete Perimeter
- Forced Air
- Central A/C
- Outside Entrance
- Partial
- Daylight
- Full
- Heated
- Workshop
- Partially Finished
- Interior Access
- Dues: $100
- Vinyl
- Hardwood
- Ceramic Tile
- Brick
- Vinyl Siding
- Roof: Shingle
- Utilities: Cable Tv, Electric Available, Natural Gas Available, Water Available, Sewer Available, Phone
- Sewer: Public Sewer
- Fuel: Natural Gas
- Elementary School: Hershey Primary Elementary
- Middle School: Hershey Middle School
- High School: Hershey High School
- Asphalt Driveway
- 3
- 3,125 sqft
Listing Price History
Estimated Monthly Mortgage Payment
*Based on Fixed Interest Rate withe a 30 year term, principal and interest only



Description