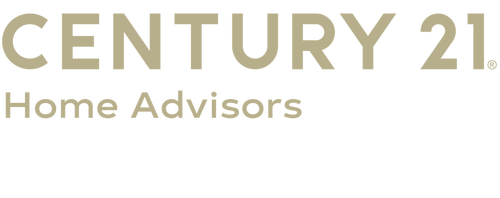
560 Fawn Lane Hummelstown, PA 17036
PADA2047088
$6,078(2024)
6,386 SQFT
Townhouse
2017
Colonial
Derry Township
Dauphin County
Listed By
Xiuke Wei, Keller Williams Realty
BRIGHT IDX
Last checked Feb 11 2026 at 6:57 AM EST
- Full Bathrooms: 2
- Half Bathroom: 1
- Deer Run Commons
- Above Grade
- Below Grade
- Foundation: Slab
- Forced Air
- Central A/C
- Dues: $117
- Frame
- Vinyl Siding
- Concrete
- Stick Built
- Asphalt
- Blown-In Insulation
- Batts Insulation
- Cpvc/Pvc
- Sewer: Public Sewer
- Fuel: Natural Gas
- High School: Hershey High School
- 3
- 2,602 sqft


