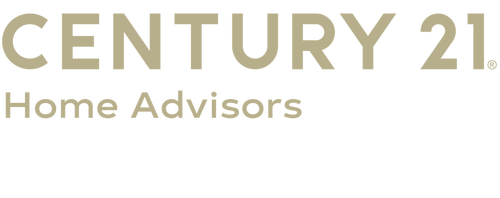
519 Cedar Avenue Hershey, PA 17033
PADA2044824
0.25 acres
Single-Family Home
2025
Transitional
Derry Township
Dauphin County
Listed By
BRIGHT IDX
Last checked Aug 31 2025 at 7:41 AM EDT
- Full Bathrooms: 5
- Half Bathroom: 1
- Hershey Village
- Above Grade
- Below Grade
- Foundation: Concrete Perimeter
- Foundation: Passive Radon Mitigation
- Forced Air
- Central A/C
- Fully Finished
- Full
- Brick
- Hardiplank Type
- Fiber Cement
- Roof: Architectural Shingle
- Utilities: Natural Gas Available
- Sewer: Public Sewer
- Fuel: Natural Gas
- High School: Hershey High School
- 2
- 5,245 sqft
Estimated Monthly Mortgage Payment
*Based on Fixed Interest Rate withe a 30 year term, principal and interest only



Description