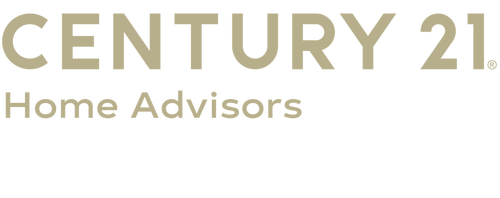


2909 N Front Street Harrisburg, PA 17110
PADA2037570
$12,905(2025)
0.4 acres
Single-Family Home
1916
Manor
Harrisburg City
Dauphin County
Listed By
Christine Farrell, Colonial Park
BRIGHT IDX
Last checked Aug 31 2025 at 7:41 AM EDT
- Full Bathrooms: 5
- Half Bathrooms: 2
- Curved Staircase
- Wood Floors
- Dishwasher
- Microwave
- Stove
- Oven/Range - Gas
- Built-In Microwave
- Formal/Separate Dining Room
- Stainless Steel Appliances
- Walls/Ceilings: 9'+ Ceilings
- Primary Bath(s)
- None Available
- Landscaping
- Level
- Above Grade
- Below Grade
- Fireplace: Wood
- Foundation: Stone
- Forced Air
- Central A/C
- Full
- In Ground
- Indoor
- Hardwood
- Stone
- Roof: Slate
- Sewer: Public Sewer
- Fuel: Natural Gas
- High School: Harrisburg High School
- Paved Driveway
- 2
- 7,365 sqft
Listing Price History
Estimated Monthly Mortgage Payment
*Based on Fixed Interest Rate withe a 30 year term, principal and interest only




Description