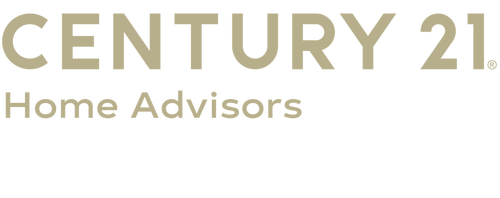


1715 Mountain View Road Harrisburg, PA 17110
PADA2045504
$12,500(2025)
1.23 acres
Single-Family Home
1975
Traditional
Susquehanna Township
Dauphin County
Listed By
BRIGHT IDX
Last checked Aug 31 2025 at 7:41 AM EDT
- Full Bathrooms: 4
- Half Bathroom: 1
- Dishwasher
- Disposal
- Microwave
- Oven - Wall
- Formal/Separate Dining Room
- Surface Unit
- Mountaindale
- Trees/Wooded
- Above Grade
- Below Grade
- Fireplace: Gas/Propane
- Fireplace: Insert
- Foundation: Block
- Heat Pump(s)
- Central A/C
- Fully Finished
- Full
- Brick
- Roof: Shingle
- Roof: Rubber
- Roof: Composite
- Sewer: Public Sewer
- Fuel: Natural Gas
- High School: Susquehanna Township
- Paved Driveway
- 2
- 6,710 sqft
Listing Price History
Estimated Monthly Mortgage Payment
*Based on Fixed Interest Rate withe a 30 year term, principal and interest only



Description