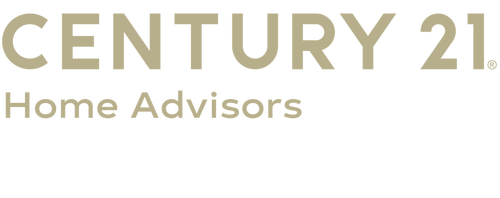


13 Pheasant Hill Drive Halifax, PA 17032
PADA2047024
$7,565(2024)
2.17 acres
Single-Family Home
2011
Manor, Craftsman
Halifax Area
Dauphin County
Listed By
BRIGHT IDX
Last checked Aug 31 2025 at 7:41 AM EDT
- Full Bathrooms: 4
- Crown Moldings
- Curved Staircase
- Cooktop
- Dishwasher
- Disposal
- Oven - Wall
- Water Heater
- Kitchen - Country
- Walls/Ceilings: Cathedral Ceilings
- Oven - Double
- Entry Level Bedroom
- Kitchen - Gourmet
- Upgraded Countertops
- Kitchen - Island
- Floor Plan - Open
- Walls/Ceilings: Dry Wall
- Recessed Lighting
- Range Hood
- Walls/Ceilings: Vaulted Ceilings
- Walls/Ceilings: Tray Ceilings
- Formal/Separate Dining Room
- Carpet
- Pantry
- Walk-In Closet(s)
- Walls/Ceilings: 9'+ Ceilings
- Ceiling Fan(s)
- Bathroom - Tub Shower
- Bathroom - Soaking Tub
- Bathroom - Stall Shower
- None Available
- Open
- Cleared
- Landscaping
- Unrestricted
- Level
- Sloping
- Front Yard
- Rear Yard
- Sideyard(s)
- Rural
- Not In Development
- Above Grade
- Below Grade
- Foundation: Concrete Perimeter
- Forced Air
- Heat Pump - Electric Backup
- Central A/C
- Outside Entrance
- Rear Entrance
- Walkout Level
- Sump Pump
- Partial
- Daylight
- Windows
- Full
- Poured Concrete
- Interior Access
- Ceramic Tile
- Frame
- Utilities: Propane
- Sewer: Private Sewer
- Fuel: Propane - Leased
- High School: Halifax Area
- Paved Driveway
- Asphalt Driveway
- Paved Parking
- 2
- 3,152 sqft
Listing Price History
Estimated Monthly Mortgage Payment
*Based on Fixed Interest Rate withe a 30 year term, principal and interest only



Description