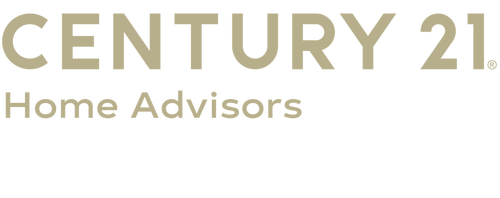
4 Oak Knoll Elizabethtown, PA 17022
-
OPENSat, Sep 61:00 pm - 3:00 pm
Description
PADA2048566
$1,198(2025)
Mfghome
2006
Raised Ranch/Rambler
Lower Dauphin
Dauphin County
Listed By
BRIGHT IDX
Last checked Aug 29 2025 at 11:49 PM EDT
- Full Bathrooms: 2
- Window Treatments
- Dishwasher
- Refrigerator
- Water Heater
- Oven/Range - Gas
- Family Room Off Kitchen
- Upgraded Countertops
- Floor Plan - Open
- Energy Star Clothes Washer
- Combination Kitchen/Living
- Skylight(s)
- Dryer - Electric
- Walk-In Closet(s)
- Ceiling Fan(s)
- Primary Bath(s)
- Bathroom - Tub Shower
- Oak Knoll Estates
- Above Grade
- 90% Forced Air
- Central A/C
- Dues: $600
- Vinyl
- Carpet
- Luxury Vinyl Plank
- Frame
- Roof: Shingle
- Utilities: Under Ground, Propane
- Sewer: Other, Community Septic Tank
- Fuel: Propane - Leased
- Middle School: Lower Dauphin
- High School: Lower Dauphin
- Paved Driveway
- 1
- 924 sqft
Estimated Monthly Mortgage Payment
*Based on Fixed Interest Rate withe a 30 year term, principal and interest only


