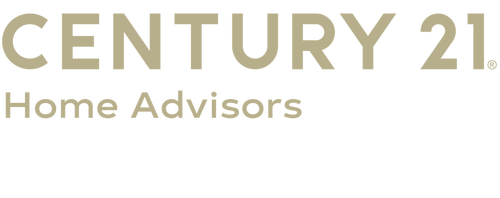


5824 Wild Lilac Drive Lot #11 East Petersburg, PA 17520
PALA2046472
$1,951(2024)
0.26 acres
Single-Family Home
2024
Contemporary
Hempfield
Lancaster County
Listed By
BRIGHT IDX
Last checked Jul 30 2025 at 6:17 PM EDT
- Full Bathrooms: 4
- Half Bathroom: 1
- Ceiling Fan(s)
- Central Vacuum
- Crown Moldings
- Curved Staircase
- Floor Plan - Open
- Kitchen - Gourmet
- Kitchen - Island
- Pantry
- Primary Bath(s)
- Recessed Lighting
- Upgraded Countertops
- Wainscotting
- Combination Kitchen/Dining
- Combination Kitchen/Living
- Carpet
- Built-Ins
- Haydn Manor
- Above Grade
- Below Grade
- Foundation: Concrete Perimeter
- Forced Air
- Central A/C
- Poured Concrete
- Dues: $159
- Hardiplank Type
- Stone
- Roof: Composite
- Roof: Shingle
- Sewer: Public Sewer
- Fuel: Natural Gas
- 2
- 4,128 sqft
Estimated Monthly Mortgage Payment
*Based on Fixed Interest Rate withe a 30 year term, principal and interest only




Description